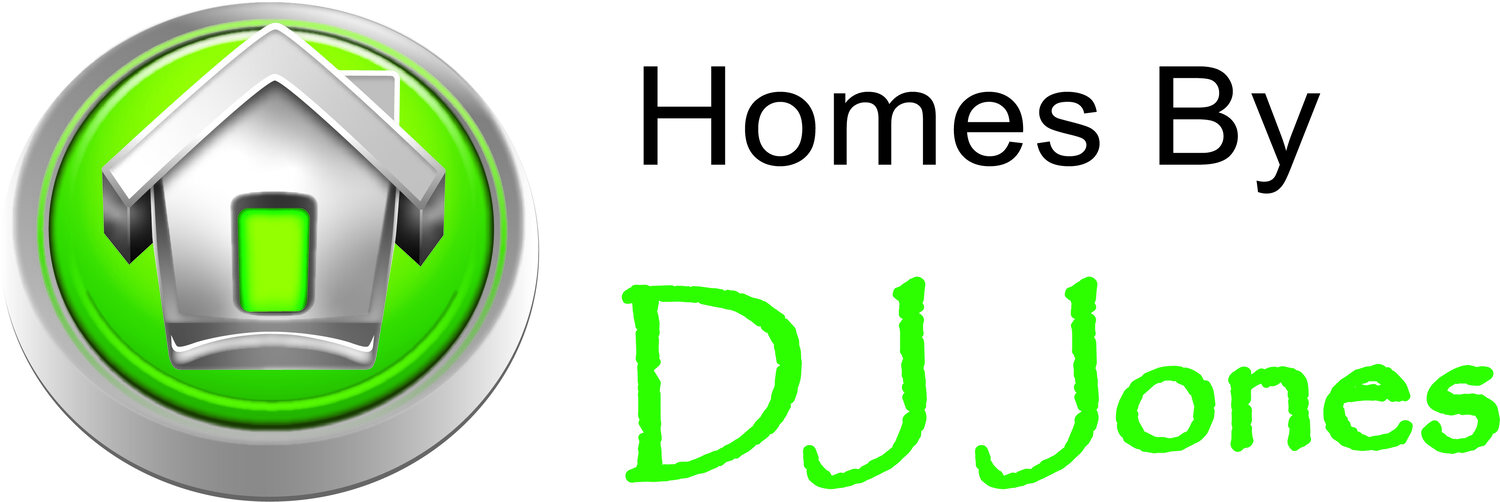Design Name
- 2 Bathroom 1
- 4 Bedroom 1
- Adria 1
- Beltana 1
- Berston 1
- Bradshaw 2
- Carlton 3
- Conrad 1
- Davenport 1
- Dunbar 1
- Dunlop 1
- Ellsworth 1
- Flynn 1
- Glenallen 1
- Island Bench 1
- Jasper 1
- Lauderdale 1
- Lissner 1
- Maddison 1
- Master -Front 1
- Mia 1
- Milray 1
- Mud Room 1
- Open Plan 1
- Prospect 3
- Roxby 2
- Seaton 1
- Stinson 1
- Strathmore 1
- Study 1
- Tanbar 1
- Taylah 1
- Theatre Room 1
- WC 1
- Walk in pantry 1
- Winston 1
32 Plans Available
SEATON
SEATON
Our Brand New Design!
This property boasts 4 bedrooms, 2 bathrooms with an open plan ‘L’ shaped living area that flows beautifully out onto the alfresco area to be able to entertain your friends & family like a King! This design also boasts a theatre next to the living & a mud room which is connected to the garage to put all your shoes and bag at the end of the day. The kitchen boast a walk in pantry with an island bench which fits into the area and makes the space sing! That is not all, there is also a study in it’s own little area off of the main hallway that will give you tonnes of privacy for your workspace at home.
Have a look at our most popular brand new design & contact us today for more information.
Your Home, Your Future, Our Reputation...




